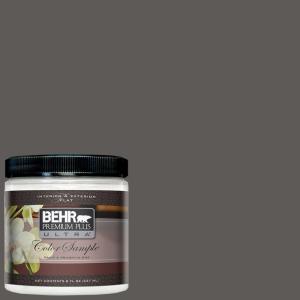Unfortunately I didn't take any true 'before' photos, so picture a 70's man cave complete with half-stucco, half-wood paneled walls, a giant vinyl bar (maroon), lots of mirrors and no light. It was bad.
Now the paneling, stucco, mirrors and bar are gone, the exterior walls have been insulated, framed and drywalled, and we have more outlets and overhead lighting (don't let that one sentence fool you - it was A LOT of work). Because the 'den' is so small (and framing/insulating the walls cost us more space), we decided to lose the window and create a storage room. Here's a terribly-lit progress photo:
We're thinking about adding loads of shelving in here at some point, so getting rid of the window made sense. I convinced Adam to leave the ceiling unfinished and just paint it (we got rid of that fiberglass insulation though). I figure drywall is really heavy, I'm short and it's a storage room. In other words, the cost-benefit ratio isn't good. Painting the ceiling the same colour as the walls will help it blend in and adding some simple trim along the tops of the walls will help it look more 'finished' (we're thinking thin pine strips painted the same colour as the walls/ceiling). This beautiful artist's rendering of said trim gives you an idea of what I'm talking about:
You can see there's one remaining section of gross stucco. Since this room will be Adam's teaching studio and rehearsal space, we're going to cover that section of wall with pegboard to create a storage area for headphones, microphones, cords, etc. (I've come across tons of great inspiration photos on Pinterest). We'll likely switch out those lights for something nicer too.
 |
| via |
Adam and his father have already added trim to the window (and created a nice ledge for a plant or two). We're planning to use similar trim around the doors and a wider version for the baseboard (we'll also fill those screw holes and paint the window for a seamless finish).
We're still researching floor paints, but we're thinking of a colour like Behr's Intellectual:
So that's the progress and the plan, and now we'll see how much Adam can get done while I'm away!

















.JPG)
0 comments:
Post a Comment